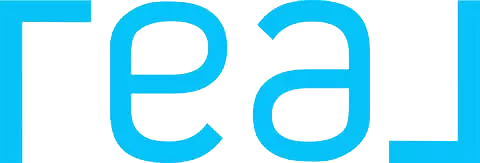3 Beds
2.5 Baths
2,153 SqFt
3 Beds
2.5 Baths
2,153 SqFt
Key Details
Property Type Single Family Home
Sub Type Single Family Residence
Listing Status Active
Purchase Type For Sale
Square Footage 2,153 sqft
Price per Sqft $227
Subdivision North Pointe
MLS Listing ID 7592846
Style Traditional
Bedrooms 3
Full Baths 2
Half Baths 1
Construction Status Resale
HOA Y/N No
Year Built 1986
Annual Tax Amount $5,608
Tax Year 2024
Lot Size 0.720 Acres
Acres 0.72
Property Sub-Type Single Family Residence
Source First Multiple Listing Service
Property Description
Upstairs features a Primary Bedroom with a newly renovated Spa Bathroom with dual vanities, separate Shower and sexy French tub! Enjoy the fireplace from the bed for a cozy & romantic evening! Enormous Walk-in closet and totally private Office/Work-out space just for the Primary Suite! You have to see this to believe it! 2 secondary bedrooms and secondary bathroom with updated tile shower complete the second level.
Partially fenced back yard. To the side of the house is multi-level raised garden bed with a fire pit area. Truly this is a home where there is something for everyone! Trampoline stays with the property.
Full unfinished basement has been waterproofed and is ready to be finished. Features a wood working bench and workshop!
Conveniently located near parks, downtown Sugar Hill and Suwanee Town Center, top-rated restaurants, shopping, and within walking distance to North Gwinnett High School and Sugar Hill Greenway. This is your chance to get into this incredible school system under $500k!
Location
State GA
County Gwinnett
Lake Name None
Rooms
Bedroom Description Sitting Room,Studio
Other Rooms None
Basement Exterior Entry, Full, Unfinished
Dining Room Separate Dining Room
Interior
Interior Features Bookcases, Disappearing Attic Stairs, Double Vanity, Walk-In Closet(s)
Heating Central, Forced Air, Zoned
Cooling Ceiling Fan(s), Central Air, Zoned
Flooring Luxury Vinyl
Fireplaces Number 2
Fireplaces Type Circulating, Decorative, Electric, Factory Built, Family Room, Master Bedroom
Window Features Double Pane Windows,Window Treatments
Appliance Dishwasher, Disposal, Dryer, Gas Cooktop
Laundry Electric Dryer Hookup, Laundry Room, Mud Room, Other
Exterior
Exterior Feature Lighting, Other
Parking Features Garage, Garage Door Opener, Garage Faces Side
Garage Spaces 2.0
Fence Back Yard, Front Yard, Wood
Pool None
Community Features None
Utilities Available Cable Available, Electricity Available, Natural Gas Available, Phone Available, Sewer Available, Underground Utilities, Water Available
Waterfront Description None
View Trees/Woods
Roof Type Asbestos Shingle
Street Surface Asphalt
Accessibility None
Handicap Access None
Porch Covered, Deck, Front Porch, Screened, Terrace
Private Pool false
Building
Lot Description Back Yard, Cleared, Corner Lot, Front Yard
Story Three Or More
Foundation Block
Sewer Public Sewer
Water Public
Architectural Style Traditional
Level or Stories Three Or More
Structure Type Vinyl Siding
New Construction No
Construction Status Resale
Schools
Elementary Schools Level Creek
Middle Schools North Gwinnett
High Schools North Gwinnett
Others
Senior Community no
Restrictions false
Tax ID R7288 131
Special Listing Condition None
Virtual Tour https://www.propertypanorama.com/201-Tweed-Court-Sugar-Hill-GA-30518/unbranded







