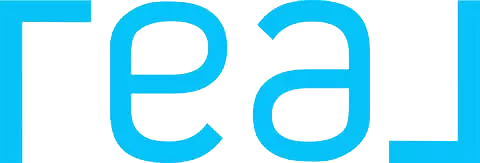$539,000
$564,900
4.6%For more information regarding the value of a property, please contact us for a free consultation.
3 Beds
2 Baths
2,122 SqFt
SOLD DATE : 06/28/2021
Key Details
Sold Price $539,000
Property Type Single Family Home
Sub Type Single Family Residence
Listing Status Sold
Purchase Type For Sale
Square Footage 2,122 sqft
Price per Sqft $254
Subdivision No Hoa
MLS Listing ID 6878648
Sold Date 06/28/21
Style Craftsman, Other, Ranch
Bedrooms 3
Full Baths 2
Construction Status Resale
HOA Y/N No
Year Built 1997
Annual Tax Amount $974
Tax Year 2020
Lot Size 4.020 Acres
Acres 4.02
Property Sub-Type Single Family Residence
Source FMLS API
Property Description
LUXURY AWAITS! For anyone that enjoys the finer things in life this home will not disappoint! This one-of-a-kind custom designed ranch on an unfinished basement is exquisite, impeccably well-maintained and situated on approximately 4 peace filled acres. Thoughtful planning with regard to outdoor and indoor living is visible throughout. Several areas have been designed to allow for outdoor relaxation and dining! From the rocking chair front porch to the screened side porch to the outdoor firepit and everywhere in between - basking in the beauty will welcome you each day. The interior of the home is a designers dream home! Recently updated kitchen with custom designed kitchen island, built-in cabinets (pantry storage), eat-in dining, new appliances. The fireside great room is very spacious and will wow you with the dramatic cathedral ceilings, walls of windows and beautiful floors! A formal dining room is off the foyer entry and can seat up to 10 guests! The master suite includes built-in book shelving, sitting room and private access to additional space in the attic (for future finishes space/storage). The Master suite includes a soaking tub with custom designed stained glass window hanging over the tub (included with the home), tiled shower, double vanities and walk-in closet. Two additional bedrooms and a shared full bath complete the main floor. One of the bedrooms includes built-in book shelves perfect for a secondary sitting area or home office. The shared full bath is extraordinary in that the tiled shower includes custom painting that is absolutely stunning. The unfinished basement is plumbed for a bath and has an interior and exterior entry with daylight. Simply stunning! Recently updated kitchen, baths, lighting and floors.
Location
State GA
County Cherokee
Area 112 - Cherokee County
Lake Name None
Rooms
Bedroom Description Master on Main, Oversized Master, Sitting Room
Other Rooms None
Basement Bath/Stubbed, Daylight, Exterior Entry, Interior Entry
Main Level Bedrooms 3
Dining Room Separate Dining Room
Interior
Interior Features High Ceilings 10 ft Main, Cathedral Ceiling(s), Entrance Foyer, Permanent Attic Stairs, Walk-In Closet(s)
Heating Forced Air
Cooling Ceiling Fan(s), Central Air
Flooring Carpet, Ceramic Tile, Pine
Fireplaces Number 2
Fireplaces Type Great Room, Outside
Window Features Insulated Windows
Appliance Dishwasher, Gas Range, Gas Water Heater, Microwave
Laundry Main Level, Mud Room
Exterior
Exterior Feature Other, Courtyard
Parking Features Driveway, Kitchen Level, Parking Pad, RV Access/Parking
Fence None
Pool None
Community Features None
Utilities Available Other
Waterfront Description None
View Rural
Roof Type Shingle
Street Surface Gravel
Accessibility None
Handicap Access None
Porch Enclosed, Front Porch, Rear Porch, Screened
Total Parking Spaces 3
Building
Lot Description Back Yard, Landscaped, Private, Wooded, Front Yard
Story One
Sewer Septic Tank
Water Well
Architectural Style Craftsman, Other, Ranch
Level or Stories One
Structure Type Cement Siding
New Construction No
Construction Status Resale
Schools
Elementary Schools Clayton
Middle Schools Teasley
High Schools Cherokee
Others
Senior Community no
Restrictions false
Tax ID 14N13 170 K
Special Listing Condition None
Read Less Info
Want to know what your home might be worth? Contact us for a FREE valuation!

Our team is ready to help you sell your home for the highest possible price ASAP

Bought with Greystone Real Estate, LLC






