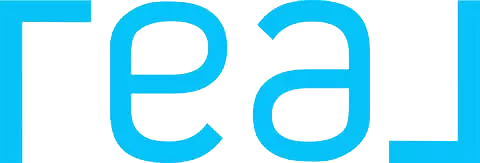$489,000
For more information regarding the value of a property, please contact us for a free consultation.
3 Beds
2 Baths
1,932 SqFt
SOLD DATE : 05/13/2025
Key Details
Property Type Single Family Home
Sub Type Single Family Residence
Listing Status Sold
Purchase Type For Sale
Square Footage 1,932 sqft
Price per Sqft $253
Subdivision Lakes Of River Trls East
MLS Listing ID 20886742
Sold Date 05/13/25
Style Contemporary/Modern
Bedrooms 3
Full Baths 2
HOA Fees $33/qua
HOA Y/N Mandatory
Year Built 2020
Annual Tax Amount $10,050
Lot Size 6,534 Sqft
Acres 0.15
Property Sub-Type Single Family Residence
Property Description
This beautifully designed one story home features a fantastic, family friendly floor plan, perfect for everyday living and entertaining. With three spacious bedrooms and two full bathrooms, there's plenty of room for everyone. High ceilings enhance the open, airy feel, while large windows in the living room bathe the space in natural light. The chef in your family will appreciate the generously sized pantry, providing ample storage and effortless organization. Step outside to the expansive backyard, ideal for hosting gatherings or simply unwinding in peace and privacy. For outdoor enthusiasts, the scenic Lake Trail is just a minute's walk away at the end of Gosling Way.
Perfectly situated next to an elementary school, this home offers unbeatable convenience for daily activities. Plus, it's just 15 minutes from downtown Fort Worth and only a 5-minute drive to the Trinity Railway Express station, providing direct service to both Fort Worth and Dallas in under an hour. Offering the perfect blend of comfort, convenience, and style, this home is a rare find. Don't miss your chance to make it yours!
Location
State TX
County Tarrant
Direction Head east on TX-121, take the exit for Harwood Road, and turn left. Continue straight for approximately 2 miles, then turn right onto Gosling Way. The property will be on your left after about half a mile.
Rooms
Dining Room 1
Interior
Interior Features Cable TV Available
Heating Central
Cooling Central Air
Flooring Carpet, Tile, Wood
Appliance Built-in Gas Range, Dishwasher, Disposal, Electric Oven, Gas Water Heater, Microwave
Heat Source Central
Laundry Electric Dryer Hookup, Full Size W/D Area, Washer Hookup
Exterior
Garage Spaces 2.0
Fence Back Yard, Wood
Utilities Available City Sewer, City Water, Electricity Available, Natural Gas Available, Phone Available
Roof Type Composition
Total Parking Spaces 2
Garage Yes
Building
Story One
Foundation Slab
Level or Stories One
Structure Type Brick
Schools
Elementary Schools Trinity Lakes
High Schools Bell
School District Hurst-Euless-Bedford Isd
Others
Ownership See tax
Financing Conventional
Read Less Info
Want to know what your home might be worth? Contact us for a FREE valuation!

Our team is ready to help you sell your home for the highest possible price ASAP

©2025 North Texas Real Estate Information Systems.
Bought with Thuong Ngoc Huynh • LPT Realty LLC

